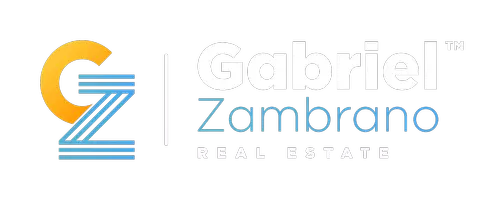For more information regarding the value of a property, please contact us for a free consultation.
590 COUNTY ROAD 219 Melrose, FL 32666
Want to know what your home might be worth? Contact us for a FREE valuation!

Our team is ready to help you sell your home for the highest possible price ASAP
Key Details
Sold Price $320,000
Property Type Other Types
Sub Type Manufactured Home - Post 1977
Listing Status Sold
Purchase Type For Sale
Square Footage 1,976 sqft
Price per Sqft $161
Subdivision Melrose
MLS Listing ID GC527379
Sold Date 03/28/25
Bedrooms 4
Full Baths 3
Construction Status Completed
HOA Y/N No
Originating Board Stellar MLS
Year Built 2024
Annual Tax Amount $597
Lot Size 3.340 Acres
Acres 3.34
Property Sub-Type Manufactured Home - Post 1977
Property Description
Brand new 2025 Model 4 BR 3BA beautiful home with open floor plan on 3.34 acres. SELLER OFFERING $4500 concession for closing costs. 7 Year home warranty included. Your chance to live in desired Melrose . Entertain family and friends in this lovely and spacious home with two living areas. 9 foot ceilings. Master has separate tub and shower with huge walk in closet. Beautiful kitchen with stainless appliances including double refrigerator and large island for eating and food prep. Walk in pantry. Taped and textured walls and ceilings throughout. Two bedrooms are Jack and Jill.7 Pallets of SOD will be installed 3rd week of February. The pictures tell the story. Melrose is the place to be with fine dining,art,live music and a wonderful atmosphere. This home is awesome and just minutes from Lake Santa Fe and Gainesville.
Location
State FL
County Putnam
Community Melrose
Zoning AG
Rooms
Other Rooms Family Room
Interior
Interior Features Built-in Features, Ceiling Fans(s), Eat-in Kitchen, High Ceilings, Kitchen/Family Room Combo, Living Room/Dining Room Combo, Open Floorplan, Other, Primary Bedroom Main Floor, Solid Surface Counters, Solid Wood Cabinets, Split Bedroom, Walk-In Closet(s)
Heating Central
Cooling Central Air
Flooring Laminate
Furnishings Unfurnished
Fireplace false
Appliance Built-In Oven, Cooktop, Electric Water Heater, Ice Maker, Microwave, Range, Refrigerator
Laundry Inside, Laundry Room
Exterior
Exterior Feature Other
Utilities Available Electricity Connected
Roof Type Metal
Garage false
Private Pool No
Building
Entry Level One
Foundation Crawlspace
Lot Size Range 2 to less than 5
Sewer Septic Tank
Water Well
Structure Type Vinyl Siding
New Construction true
Construction Status Completed
Others
Senior Community No
Ownership Fee Simple
Acceptable Financing Cash, Conventional, FHA, VA Loan
Listing Terms Cash, Conventional, FHA, VA Loan
Special Listing Condition None
Read Less

© 2025 My Florida Regional MLS DBA Stellar MLS. All Rights Reserved.
Bought with STELLAR NON-MEMBER OFFICE


