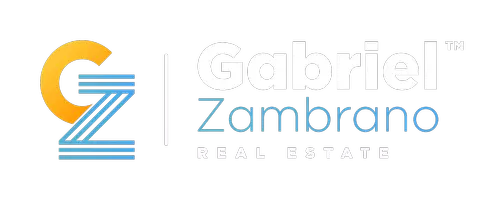For more information regarding the value of a property, please contact us for a free consultation.
2197 LAURENCE DR Clearwater, FL 33764
Want to know what your home might be worth? Contact us for a FREE valuation!

Our team is ready to help you sell your home for the highest possible price ASAP
Key Details
Sold Price $751,000
Property Type Single Family Home
Sub Type Single Family Residence
Listing Status Sold
Purchase Type For Sale
Square Footage 2,842 sqft
Price per Sqft $264
Subdivision Wedgewood Estates
MLS Listing ID U8131052
Sold Date 08/27/21
Bedrooms 3
Full Baths 3
Construction Status Completed
HOA Y/N No
Year Built 1984
Annual Tax Amount $4,894
Lot Size 0.910 Acres
Acres 0.91
Lot Dimensions 174x228
Property Sub-Type Single Family Residence
Property Description
One or more photo(s) has been virtually staged. This meticulously maintained and tastefully updated 3 BR/3 BA pool home, located in Wedgewood Estates, in the heart of Clearwater features a bright and open floor plan, vaulted ceilings, numerous windows overlooking the gorgeous screened pool and patio as well as the beautiful park-like backyard. The pavered circular driveway and inviting walkway lead to the large and inviting entryway. A formal living room with fireplace and a separate den are on either side of the foyer and the large kitchen, with stainless steel appliances and granite countertops, is open to the family room and dining room for easy entertaining. The spacious master bedroom has a cozy fireplace and french doors that open to the pool; and also posses a huge ensuite with a jetted tub, granite countertops, and a separate shower and water closet. A pocket door in the hallway provides privacy for the two guestrooms and the updated guest bathroom has granite countertops and a tub/shower combo. Just off of the laundry room is a versatile bonus room and full bath, great for a home office or workout room. Additional features include new paint throughout, newer A/C and ductwork, and a newer water softener/whole house water filtration system. This home shows like new construction, a must-see!
Location
State FL
County Pinellas
Community Wedgewood Estates
Interior
Interior Features Cathedral Ceiling(s), Ceiling Fans(s), Eat-in Kitchen, High Ceilings, Kitchen/Family Room Combo, Living Room/Dining Room Combo, Master Bedroom Main Floor, Open Floorplan, Skylight(s), Solid Surface Counters, Window Treatments
Heating Central
Cooling Central Air
Flooring Carpet, Tile
Fireplaces Type Wood Burning
Fireplace true
Appliance Dishwasher, Dryer, Electric Water Heater, Range, Range Hood, Refrigerator, Washer
Laundry Laundry Room
Exterior
Exterior Feature French Doors, Lighting, Other, Storage
Parking Features Circular Driveway, Driveway, Garage Faces Side, Off Street, Parking Pad
Garage Spaces 2.0
Pool In Ground, Screen Enclosure
Utilities Available Cable Connected, Electricity Connected, Sewer Connected, Water Connected
View Garden
Roof Type Shingle
Attached Garage true
Garage true
Private Pool Yes
Building
Lot Description Corner Lot, Cul-De-Sac, Paved
Story 1
Entry Level One
Foundation Slab
Lot Size Range 1/2 to less than 1
Sewer Public Sewer
Water Public
Architectural Style Florida
Structure Type Block,Stucco
New Construction false
Construction Status Completed
Schools
Elementary Schools Belcher Elementary-Pn
Middle Schools Oak Grove Middle-Pn
High Schools Largo High-Pn
Others
Pets Allowed Yes
Senior Community No
Pet Size Extra Large (101+ Lbs.)
Ownership Fee Simple
Acceptable Financing Cash, Conventional
Membership Fee Required None
Listing Terms Cash, Conventional
Special Listing Condition None
Read Less

© 2025 My Florida Regional MLS DBA Stellar MLS. All Rights Reserved.
Bought with REAL LIVING CASA FINA REALTY




