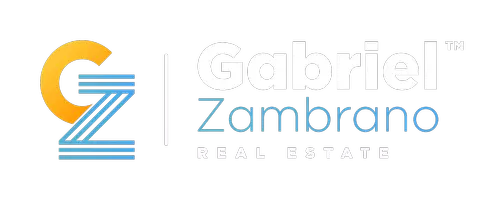2874 BAYSHORE TRAILS DR Tampa, FL 33611
UPDATED:
Key Details
Property Type Townhouse
Sub Type Townhouse
Listing Status Active
Purchase Type For Sale
Square Footage 2,768 sqft
Price per Sqft $270
Subdivision Bayshore Trails Twnhms
MLS Listing ID TB8365889
Bedrooms 4
Full Baths 3
HOA Fees $760/mo
HOA Y/N Yes
Originating Board Stellar MLS
Annual Recurring Fee 9120.0
Year Built 2002
Annual Tax Amount $9,065
Lot Size 4,791 Sqft
Acres 0.11
Property Sub-Type Townhouse
Property Description
Inside, recent renovations shine brightly. The fall of 2021 brought a complete transformation of the kitchen, all new flooring, fresh interior paint, and remodeled downstairs bathroom. During this time, all electrical fixtures and ceiling fans were replaced, recessed lighting was added, and the fireplace mantel was updated to create a stunning focal point.
The renovations didn't stop there. The upstairs bathrooms were remodeled in 2022, bringing modern elegance to these private spaces. In December 2023, the master bedroom was further enhanced with a custom-built closet, offering both luxury and functionality for an organized living experience.
The layout of the home is warm and inviting, with generously sized bedrooms and living spaces perfect for entertaining or unwinding. A standout feature is the rear screened porch, providing a serene outdoor retreat ideal for hosting guests or lounging in comfort.
Nestled in a desirable neighborhood, this townhouse is conveniently located near schools, shopping, and recreational spots, making it an excellent choice for a balanced and enjoyable lifestyle.
Location
State FL
County Hillsborough
Community Bayshore Trails Twnhms
Area 33611 - Tampa
Zoning PD
Rooms
Other Rooms Attic, Inside Utility
Interior
Interior Features Ceiling Fans(s), Crown Molding, Eat-in Kitchen, Open Floorplan, Solid Surface Counters, Tray Ceiling(s), Walk-In Closet(s)
Heating Central, Electric, Heat Pump
Cooling Central Air
Flooring Ceramic Tile, Wood
Fireplaces Type Gas, Living Room
Fireplace true
Appliance Dishwasher, Disposal, Dryer, Electric Water Heater, Exhaust Fan, Microwave, Range, Refrigerator, Washer
Laundry Inside, Washer Hookup
Exterior
Exterior Feature Balcony, French Doors, Lighting, Rain Gutters
Parking Features Driveway, Garage Door Opener
Garage Spaces 2.0
Community Features Deed Restrictions, Street Lights
Utilities Available Cable Connected, Electricity Connected, Phone Available, Public, Sewer Connected, Underground Utilities, Water Connected
Roof Type Shingle
Porch Deck, Enclosed, Patio, Porch, Screened
Attached Garage true
Garage true
Private Pool No
Building
Story 2
Entry Level Two
Foundation Slab
Lot Size Range 0 to less than 1/4
Sewer Public Sewer
Water Public
Structure Type Vinyl Siding,Frame
New Construction false
Schools
Elementary Schools Ballast Point-Hb
Middle Schools Madison-Hb
High Schools Robinson-Hb
Others
Pets Allowed Yes
HOA Fee Include Maintenance Structure,Maintenance Grounds,Management,Sewer,Trash,Water
Senior Community No
Ownership Fee Simple
Monthly Total Fees $760
Acceptable Financing Cash, Conventional, VA Loan
Membership Fee Required Required
Listing Terms Cash, Conventional, VA Loan
Special Listing Condition None





