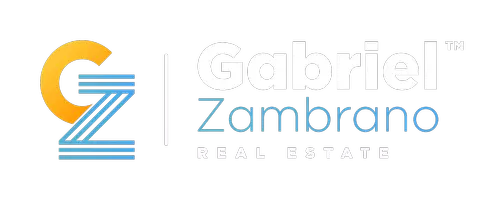871 FILLMORE CT Davenport, FL 33837
OPEN HOUSE
Sat Aug 02, 11:00am - 2:00pm
UPDATED:
Key Details
Property Type Single Family Home
Sub Type Single Family Residence
Listing Status Active
Purchase Type For Sale
Square Footage 2,989 sqft
Price per Sqft $142
Subdivision Northridge Reserve
MLS Listing ID L4952374
Bedrooms 5
Full Baths 3
Half Baths 1
Construction Status Completed
HOA Fees $157/ann
HOA Y/N Yes
Annual Recurring Fee 157.0
Year Built 2021
Annual Tax Amount $9,324
Lot Size 6,098 Sqft
Acres 0.14
Property Sub-Type Single Family Residence
Source Stellar MLS
Property Description
Location
State FL
County Polk
Community Northridge Reserve
Area 33837 - Davenport
Interior
Interior Features Ceiling Fans(s), Open Floorplan, PrimaryBedroom Upstairs, Thermostat, Walk-In Closet(s)
Heating Electric
Cooling Central Air
Flooring Carpet, Ceramic Tile
Fireplace false
Appliance Dishwasher, Electric Water Heater, Microwave, Range, Refrigerator, Water Filtration System
Laundry Electric Dryer Hookup, Inside, Laundry Room, Washer Hookup
Exterior
Exterior Feature Sidewalk
Garage Spaces 2.0
Utilities Available Cable Available, Electricity Available, Electricity Connected
Roof Type Shingle
Porch Covered, Front Porch, Porch
Attached Garage true
Garage true
Private Pool No
Building
Lot Description Sidewalk
Story 2
Entry Level Two
Foundation Slab
Lot Size Range 0 to less than 1/4
Sewer Public Sewer
Water Public
Architectural Style Contemporary, Craftsman, Florida
Structure Type Stucco,Vinyl Siding
New Construction false
Construction Status Completed
Others
Pets Allowed Yes
Senior Community No
Ownership Fee Simple
Monthly Total Fees $13
Acceptable Financing Cash, Conventional, FHA, VA Loan
Membership Fee Required Required
Listing Terms Cash, Conventional, FHA, VA Loan
Special Listing Condition None
Virtual Tour https://www.propertypanorama.com/instaview/stellar/L4952374





