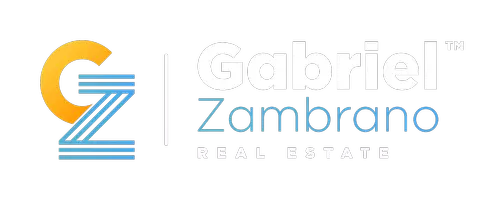934 JERRY SMITH RD Dover, FL 33527
UPDATED:
Key Details
Property Type Single Family Home
Sub Type Single Family Residence
Listing Status Active
Purchase Type For Sale
Square Footage 1,735 sqft
Price per Sqft $229
Subdivision Zzz Non-Subdivision
MLS Listing ID TB8379356
Bedrooms 3
Full Baths 2
Construction Status Completed
HOA Y/N No
Originating Board Stellar MLS
Year Built 1978
Annual Tax Amount $1,572
Lot Size 1.400 Acres
Acres 1.4
Lot Dimensions 160x325
Property Sub-Type Single Family Residence
Property Description
Location
State FL
County Hillsborough
Community Zzz Non-Subdivision
Area 33527 - Dover
Zoning AS-1
Rooms
Other Rooms Family Room
Interior
Interior Features Ceiling Fans(s), Eat-in Kitchen, Kitchen/Family Room Combo, Living Room/Dining Room Combo, Open Floorplan
Heating Electric
Cooling Central Air
Flooring Ceramic Tile, Laminate, Vinyl
Furnishings Unfurnished
Fireplace false
Appliance Electric Water Heater, Microwave, Range
Laundry In Garage
Exterior
Exterior Feature Sliding Doors
Parking Features Garage Faces Side, Oversized
Garage Spaces 2.0
Pool Fiberglass, In Ground
Community Features Horses Allowed
Utilities Available Electricity Connected
Roof Type Shingle
Porch Covered, Porch, Rear Porch, Screened
Attached Garage true
Garage true
Private Pool Yes
Building
Lot Description In County, Oversized Lot, Paved, Zoned for Horses
Story 1
Entry Level One
Foundation Slab
Lot Size Range 1 to less than 2
Sewer Septic Tank
Water Well
Architectural Style Custom, Florida, Ranch
Structure Type Block,Stucco
New Construction false
Construction Status Completed
Others
Pets Allowed Yes
Senior Community No
Ownership Fee Simple
Acceptable Financing Cash, Conventional, FHA, USDA Loan, VA Loan
Listing Terms Cash, Conventional, FHA, USDA Loan, VA Loan
Special Listing Condition None
Virtual Tour https://www.propertypanorama.com/instaview/stellar/TB8379356





