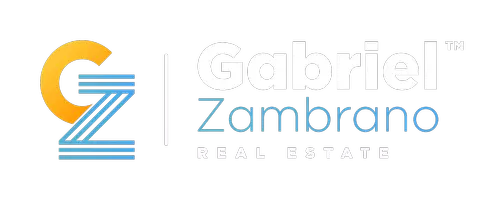1526 MAYTOWN RD Oak Hill, FL 32759
UPDATED:
Key Details
Property Type Single Family Home
Sub Type Single Family Residence
Listing Status Active
Purchase Type For Sale
Square Footage 3,600 sqft
Price per Sqft $255
Subdivision Cape Atlantic Estates Sec A 01 Unrec 237
MLS Listing ID O6303583
Bedrooms 4
Full Baths 3
HOA Y/N No
Originating Board Stellar MLS
Year Built 2022
Annual Tax Amount $9,111
Lot Size 11.250 Acres
Acres 11.25
Property Sub-Type Single Family Residence
Property Description
Included with the property are a large insulated metal barn, a chicken coop, a storage shed, and a sawmill housed within an open-air structure featuring a roofed wood drying area. A fully fenced garden area with fruit trees provides an additional opportunity for agricultural use. Two wells are located on the property, including one with a hand pump positioned in the front pasture. There are also two electric meters, with one providing a dedicated connection for RV parking.
Additional included items consist of some furniture and various equipment used for property maintenance a Kubota tractor (approximately 4.5 years old) with seven attachments and many woodworking machines including a lathe and a joiner.
The residence on the property has been updated with a new main air conditioning unit replaced in 2024. The expansive acreage, established infrastructure, and multiple included improvements with a flexible setting suited for a wide range of future uses. The property is surrounded by natural beauty and with convenient access to outdoor recreation, beaches, and boating opportunities near Canaveral National Seashore and Mosquito Lagoon.
Location
State FL
County Volusia
Community Cape Atlantic Estates Sec A 01 Unrec 237
Area 32759 - Oak Hill
Zoning RC
Interior
Interior Features Elevator, High Ceilings, Open Floorplan, Primary Bedroom Main Floor, PrimaryBedroom Upstairs, Thermostat, Walk-In Closet(s)
Heating Central
Cooling Central Air
Flooring Ceramic Tile
Fireplace false
Appliance Dishwasher, Dryer, Microwave, Range Hood, Refrigerator, Washer, Water Purifier, Water Softener
Laundry Inside
Exterior
Exterior Feature Balcony, French Doors
Garage Spaces 3.0
Utilities Available Cable Available, Electricity Connected, Phone Available, Sewer Connected, Water Connected
Roof Type Metal
Attached Garage true
Garage true
Private Pool No
Building
Lot Description Farm
Entry Level Two
Foundation Slab
Lot Size Range 10 to less than 20
Sewer Septic Tank
Water Well
Architectural Style Custom
Structure Type Metal Siding
New Construction false
Others
Senior Community No
Ownership Fee Simple
Acceptable Financing Cash, Conventional, FHA, VA Loan
Horse Property Stable(s)
Listing Terms Cash, Conventional, FHA, VA Loan
Special Listing Condition None
Virtual Tour https://www.propertypanorama.com/instaview/stellar/O6303583





