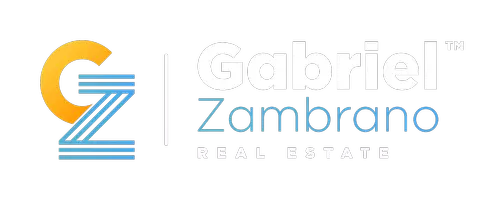14581 WAKE ROBIN DR Brooksville, FL 34604
UPDATED:
Key Details
Property Type Single Family Home
Sub Type Single Family Residence
Listing Status Active
Purchase Type For Sale
Square Footage 1,460 sqft
Price per Sqft $191
Subdivision Trillium Village B
MLS Listing ID W7874125
Bedrooms 3
Full Baths 2
HOA Fees $97/mo
HOA Y/N Yes
Originating Board Stellar MLS
Annual Recurring Fee 1164.0
Year Built 2008
Annual Tax Amount $3,345
Lot Size 5,662 Sqft
Acres 0.13
Property Sub-Type Single Family Residence
Property Description
Step inside and be greeted by tall ceilings and an impressive 8' tall front door that sets the tone for the spacious feel throughout. The open floor plan flows effortlessly to the 8' tall sliding doors, leading to a secluded backyard that backs up to serene wooded views, offering exceptional privacy.
The seller is offering a $3,000 credit towards new flooring, allowing you to customize the home to your taste! This property is also handicap accessible, ensuring ease of mobility for all.
Trillium is a fantastic, family-friendly community, featuring a resort-style swimming pool and playground, with HOA benefits covering trash pickup for added convenience. The location couldn't be better—just minutes from top-rated schools, shopping, beautiful Gulf Coast beaches, and the historic charm of Downtown Brooksville. Plus, with quick access to the Suncoast Parkway, commuting to Tampa is a breeze!
Don't miss this incredible opportunity to own a home in one of Brooksville's best neighborhoods. Schedule your private showing today!
Location
State FL
County Hernando
Community Trillium Village B
Zoning PDP
Interior
Interior Features Accessibility Features, Ceiling Fans(s), High Ceilings, Open Floorplan, Walk-In Closet(s)
Heating Central
Cooling Central Air
Flooring Carpet, Laminate
Fireplace false
Appliance Dishwasher, Disposal, Electric Water Heater, Microwave, Range, Refrigerator
Laundry Electric Dryer Hookup, Laundry Closet, Washer Hookup
Exterior
Exterior Feature Garden, Lighting, Private Mailbox, Rain Gutters, Sidewalk, Sliding Doors
Garage Spaces 2.0
Community Features Deed Restrictions, Playground, Pool, Sidewalks
Utilities Available Cable Available, Electricity Connected, Fiber Optics, Public, Underground Utilities, Water Connected
Amenities Available Playground, Pool
View Trees/Woods
Roof Type Shingle
Porch Patio
Attached Garage true
Garage true
Private Pool No
Building
Entry Level One
Foundation Slab
Lot Size Range 0 to less than 1/4
Sewer Public Sewer
Water Public
Structure Type Block,Stucco
New Construction false
Others
Pets Allowed Cats OK, Dogs OK
HOA Fee Include Pool,Maintenance Grounds,Trash
Senior Community No
Ownership Fee Simple
Monthly Total Fees $97
Membership Fee Required Required
Special Listing Condition None
Virtual Tour https://my.matterport.com/show/?m=sdkz7Ls7TZG&mls=1





