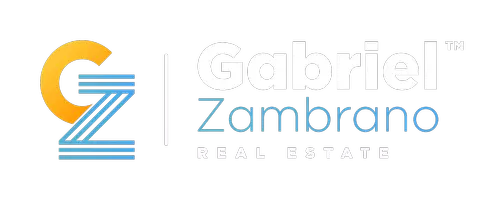593 MIDWAY DR #B Ocala, FL 34472
UPDATED:
Key Details
Property Type Condo
Sub Type Condominium
Listing Status Active
Purchase Type For Sale
Square Footage 1,054 sqft
Price per Sqft $125
Subdivision Live Oak Village Condo Bldg X
MLS Listing ID OM698046
Bedrooms 2
Full Baths 1
Half Baths 1
HOA Y/N No
Originating Board Stellar MLS
Year Built 1972
Annual Tax Amount $1,992
Lot Size 435 Sqft
Acres 0.01
Property Sub-Type Condominium
Property Description
you can enjoy access to the Silver Springs Shores Community Center for just $5 a year, offering three pools, pickleball, tennis, basketball, a gym, and daily activities.
Location
State FL
County Marion
Community Live Oak Village Condo Bldg X
Zoning R3
Interior
Interior Features Ceiling Fans(s), L Dining, Walk-In Closet(s), Window Treatments
Heating Central, Electric, Heat Pump
Cooling Central Air
Flooring Carpet, Linoleum
Fireplace false
Appliance Cooktop, Dishwasher, Dryer, Electric Water Heater, Range Hood, Refrigerator, Washer
Laundry In Kitchen
Exterior
Exterior Feature Irrigation System, Lighting, Rain Gutters, Sidewalk, Sliding Doors
Pool In Ground
Community Features Buyer Approval Required, Clubhouse, Community Mailbox, Deed Restrictions, Pool, Sidewalks
Utilities Available Cable Connected
Waterfront Description Lake Front
View Y/N Yes
Roof Type Shingle
Garage false
Private Pool Yes
Building
Story 1
Entry Level One
Foundation Slab
Sewer Public Sewer
Water Public
Structure Type Vinyl Siding,Wood Frame
New Construction false
Others
Pets Allowed Number Limit, Size Limit, Yes
HOA Fee Include Cable TV,Common Area Taxes,Pool,Maintenance Structure,Maintenance Grounds,Maintenance,Trash
Senior Community Yes
Pet Size Very Small (Under 15 Lbs.)
Ownership Fee Simple
Acceptable Financing Cash, Conventional
Membership Fee Required Required
Listing Terms Cash, Conventional
Num of Pet 2
Special Listing Condition None





